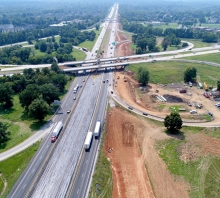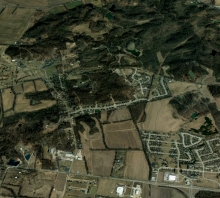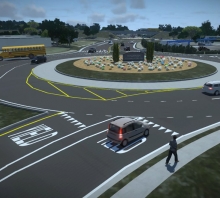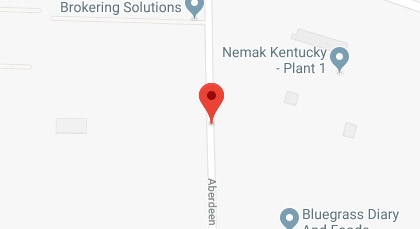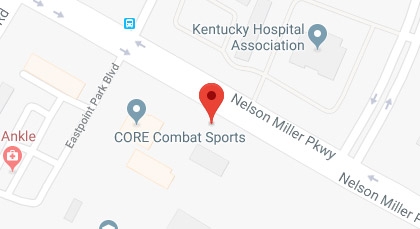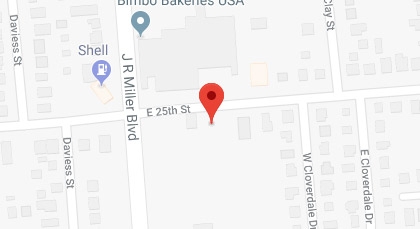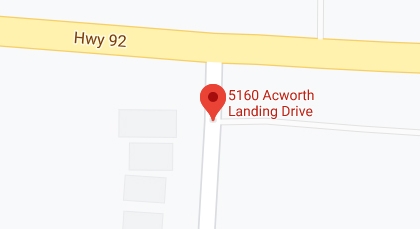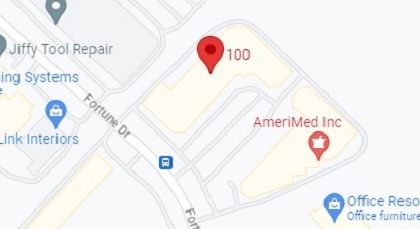AEI was responsible for the design and construction of the 535-acre development including an 18-hole par-72 golf course encompassing approximately 326 acres and a 360 lot residential subdivision encompassing approximately 209-acres. Specific aspects of the project were:
• Survey: Extended horizontal and vertical control to the project site using state plane coordinates based on NAD 83 and NGVD 88 datum.
• Set permanent disk in C&G to establish control to be used for all future surveying.
• Provided roadway, drainage, and curb and gutter staking for approximately 6 miles of roadway.
• Prepared 2 condominium plats and 4 subdivision plats for approximately 350 lots.
• Provided construction staking for utilities serving approximately 200 acres and over 300 lots.
• Providing testing and inspection of 5 miles of urban public streets.
• Performed nuclear density testing of soil embankment, DGA, and asphalt base and surface and verified asphalt temperatures, thicknesses and obtained samples for extraction gradation testing.
• AEI provided all concrete testing and structural steel inspection including slump, air content, temperature and molding of concrete cylinders.
• Inspected all sanitary and storm sewer installations, verified pipe manhole invert and surface inlet elevations and documented results of all pressure tests prior to backfilling.
In addition to performing all of the surveying and construction staking required for this project, AEI also provided Civil design services during the design phase including a two-span, 378 foot bridge, slightly more than six miles of streets, over five miles each of storm sewer, sanitary sewer, water main, and other associated utilities. A key issue for this project included how to ensure that proper irrigation could be maintained on the project without drawing from public domestic supply. AEI provided a drawdown concept from Drakes Creek, utilizing a pumping station and force main to feed the irrigation lake behind the club house, a distance of approximately one-third of a mile away.
Roadway design required forethought for stormwater purposes. In some cases the storm sewer required on the curb and gutter sections of roadway had to be designed around the most logical, least expensive outlet locations. This, in turn, dictated vertical and horizontal roadway design in many instances. Distinct challenges were designing this system as cost effectively as possible, limit outfall and potential erosion locations, yet still meet the intent of the local design constraints established by the Bowling Green Warren County Planning Commission and the Bowling Green Department of Public Works.
Click the media link below for a unique view of our project.

















